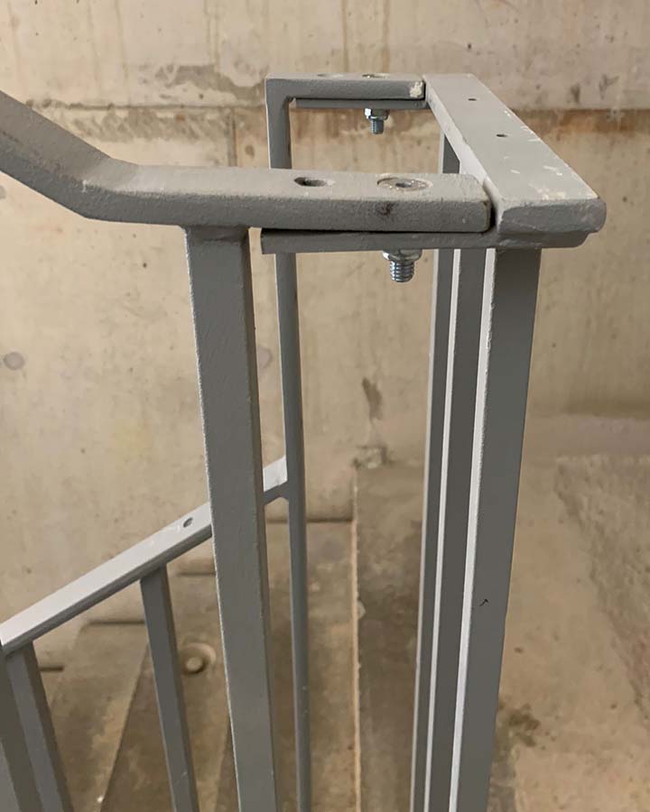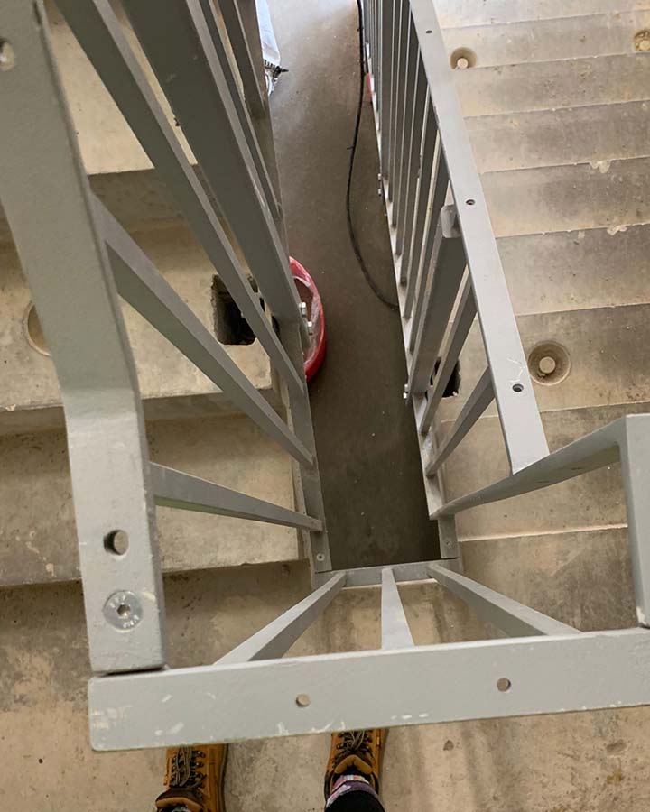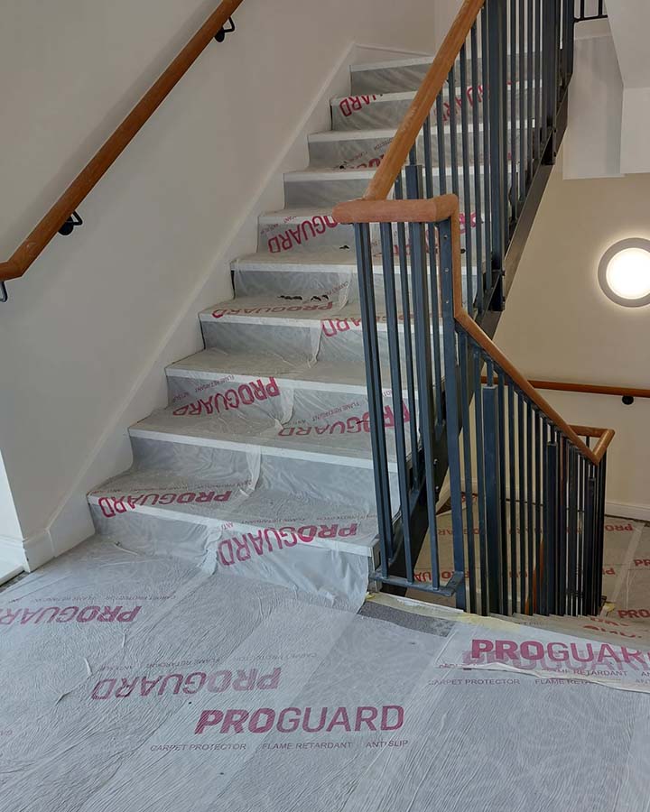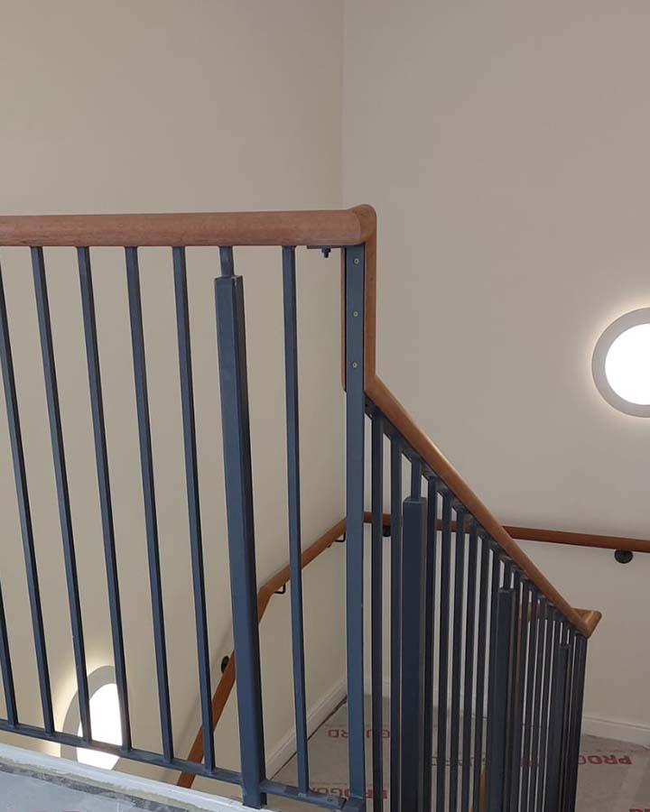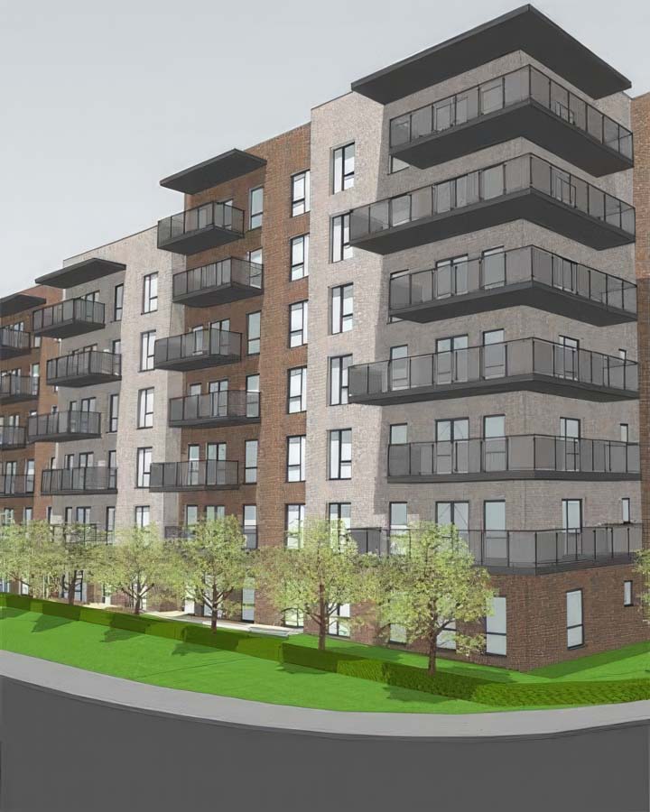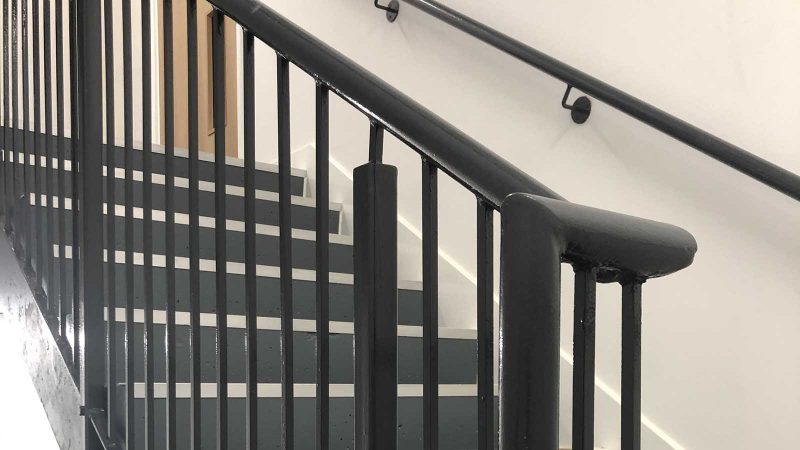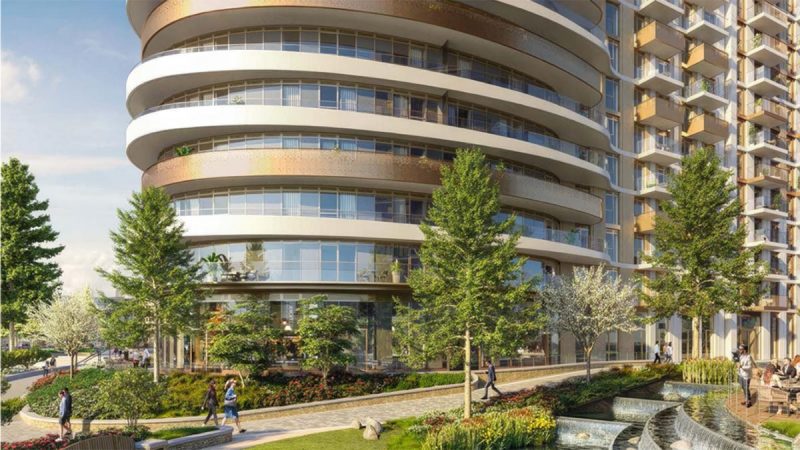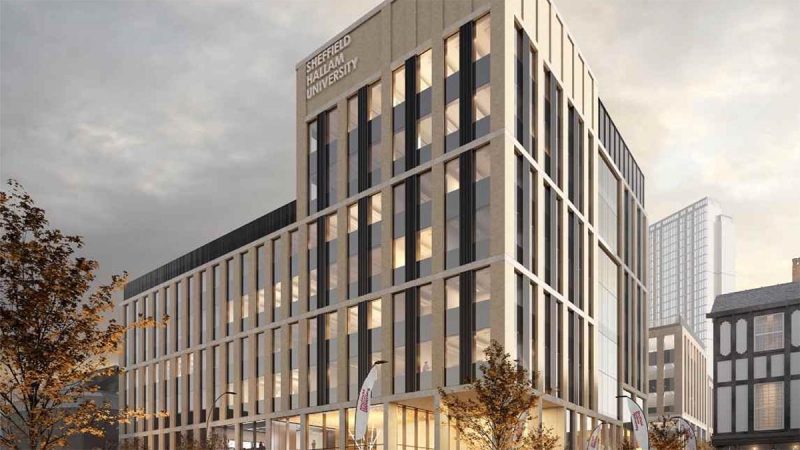Scope
St Andrews Park Uxbridge is a mixed use Assisted Living Development for Anchor Hanover, comprising of 72 assisting living apartments, one and two bedrooms. The building rises from 4 to 7 storeys and features under croft parking for residents.
Brooksby Projects supplied Treadform balustrades and wall rails in PSB012 design (flat top rail) for addition of timber by others.
Type: Treadform Balustrades PSB012
Sector: Residential
Client: Higgins
Architect: Tooley & Foster Partnership
Type: Treadform Balustrades PSB012
Sector: Residential
Client: Higgins
Architect: Tooley & Foster Partnership
Scope
St Andrews Park Uxbridge is a mixed use Assisted Living Development for Anchor Hanover, comprising of 72 assisting living apartments, one and two bedrooms. The building rises from 4 to 7 storeys and features under croft parking for residents.
Brooksby Projects supplied Treadform balustrades and wall rails in PSB012 design (flat top rail) for addition of timber by others.




