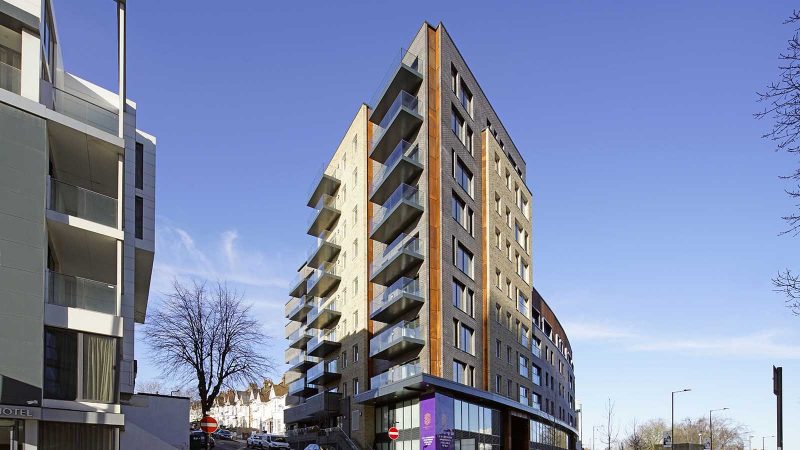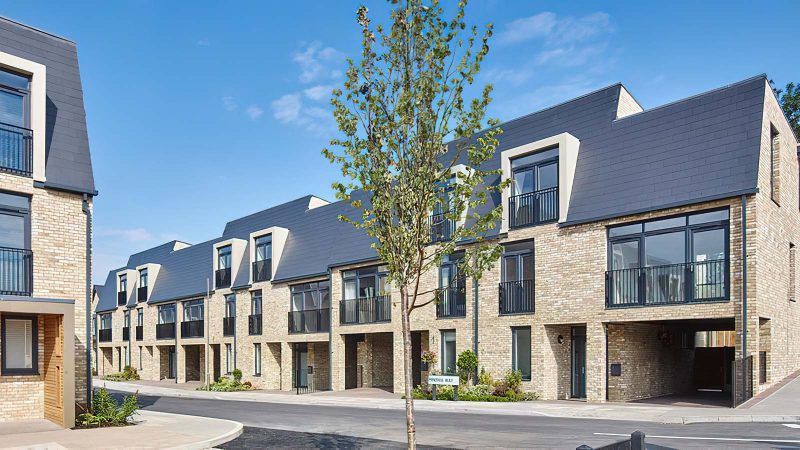Type: Bespoke Architectural Metalwork
Sector: Residential
Client: Bugler Developments Developments
Architect: Levitt Burnstein
Property Insurer: NHBC

Scope
Various architectural metalwork.
The Project
The design, manufacture and installation of various architectural metalwork including:
- Terrace balustrades and privacy screens.
- Walkway structural columns and balustrades.
- External entrance canopies.
- Bin & bike store gates.
- Stair core wall rails with nylon capping handrail.
- Window louvre panels.
The Challenge
The walkway design required a full height balustrade, with no visible gaps in order to create an imperforate crawl space in the event of a fire, without compromising the structural integrity of the concrete balconies with the increased weight.
In addition, there wasn’t any storage space on site for materials and the distribution of materials were required without a crane due to program constraints.
The Response
The manufacture chose a system of welding that would most evenly distribute heat to avoid distortion of panels.
Alongside this, the deliveries were planned to accommodate just in time offloads, while the walkway panels were distributed via the hoist and with skates / trollies.
Client Testimonial
“We found Brooksby very easy to work with from the design process all the way through to the final installation on site, alongside regular updates on progress on and off site. We found Brooksby to be very helpful in overcoming challenges. Plus, final product is to a high standard.”










